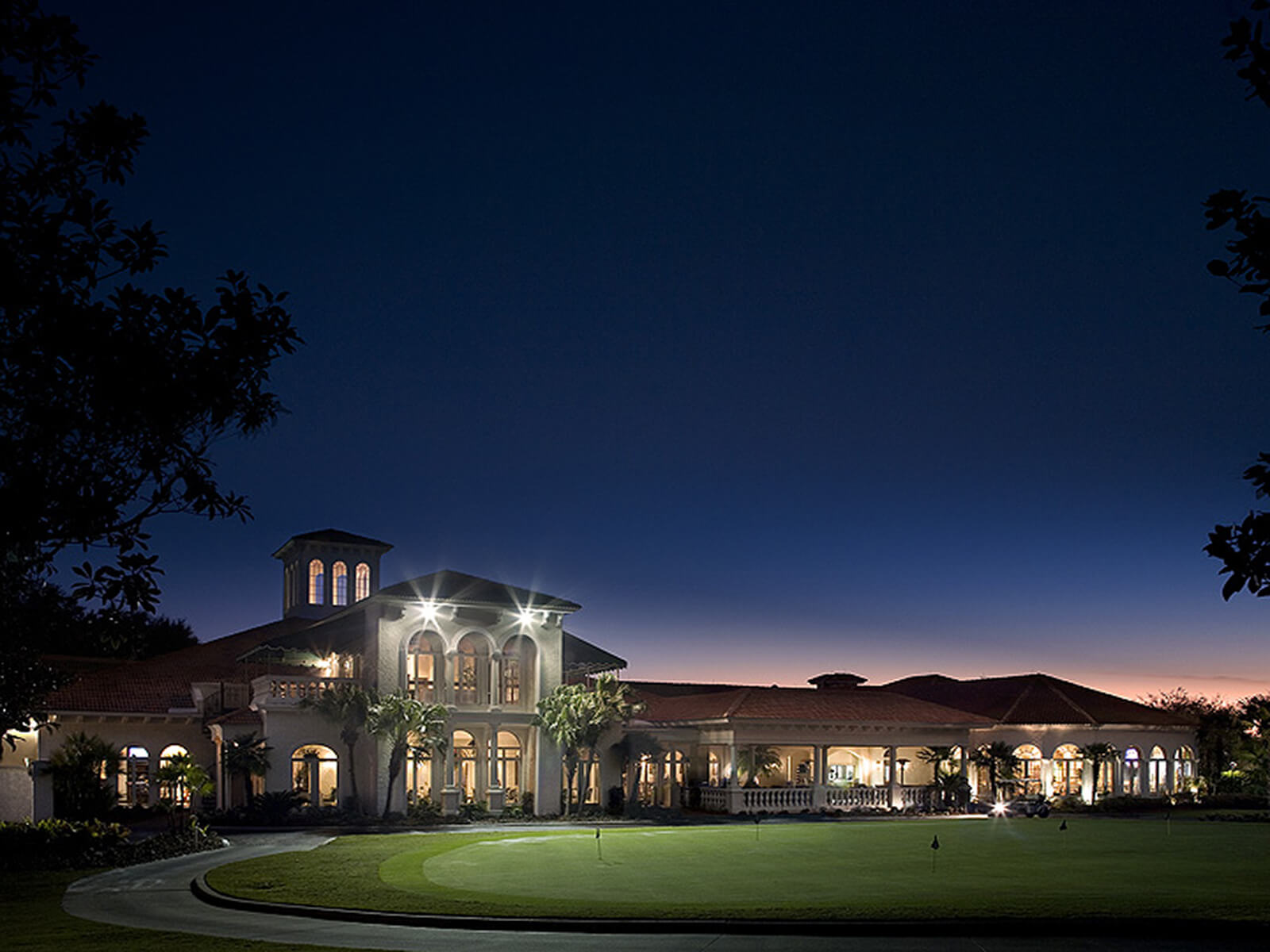

Category | Recreational & Clubhouse
Client | Avila Golf & Country Club
Location | Tampa, FL
Designed in the Mediterranean Revival style, the 15,000 sq. ft. Avila Golf and Country Club-one of the most exclusive clubs in Florida-anchors the walled and gated Avila residential development. A towering atrium ballroom in the center, capped by a cupola with nine arched clerestory windows, serves as the centerpiece of the clubhouse. The clubhouse also includes dining rooms, a commercial kitchen, multi-purpose rooms, locker rooms, extensive wet areas, a bar and lounge, kitchen, the golf shop and a golf cart storage facility.
The Avila entrance gatehouse, villas and townhouse condominiums surrounding the golf course were also designed by FleischmanGarciaMaslowski, as well as several of the grand mansions in the Avila development.
A free-standing fitness center featuring massage rooms, a men's fitness locker room, a new women's lounge, card room and locker room were also completed. A new, covered outdoor dining pavilion and renovations to the main clubhouse were completed as well.


FL License AR0005569
© 2024 FleischmanGarciaMaslowski Architecture.