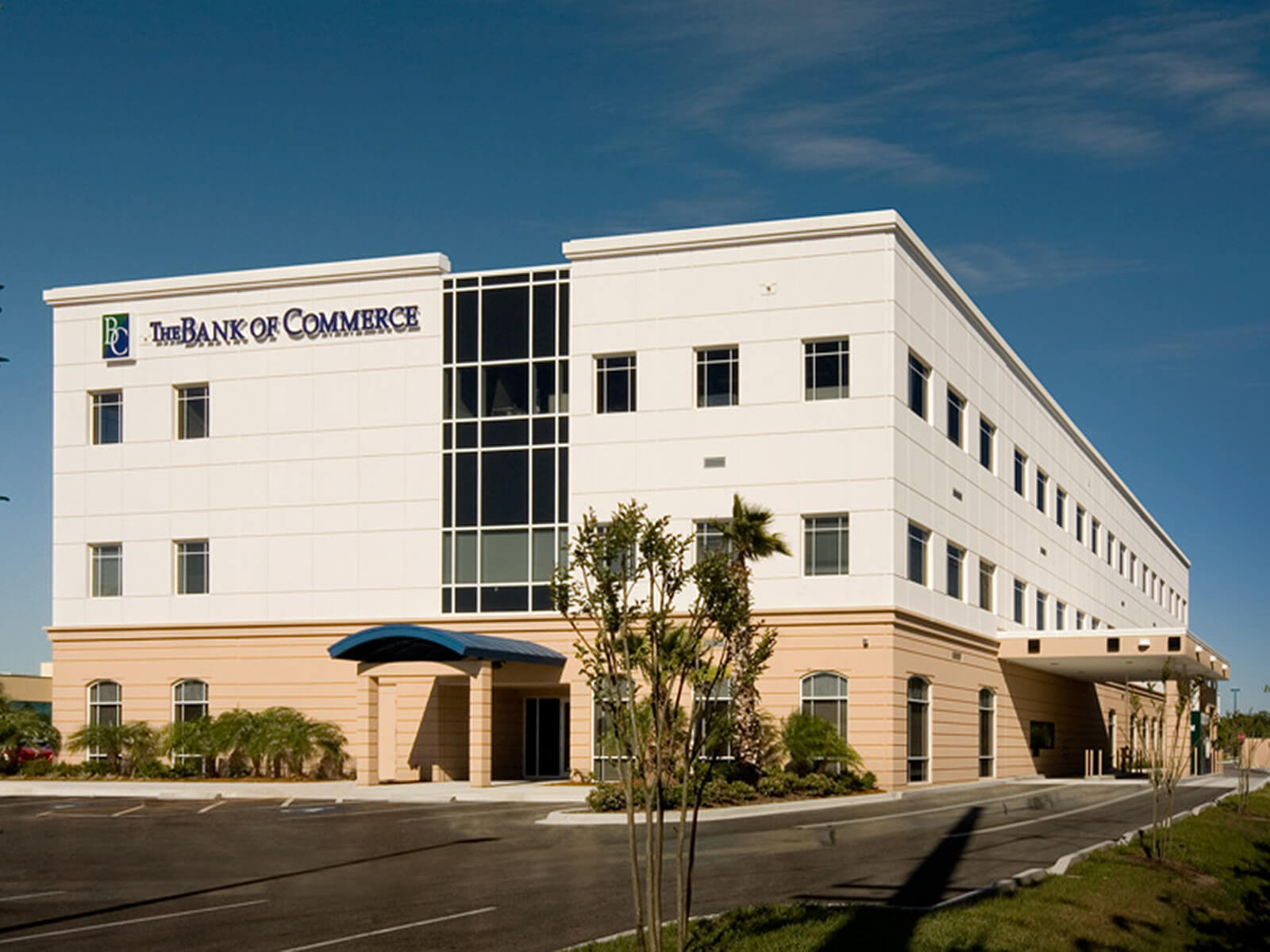

The three-story, 50,000 sq. ft. building features a series of large arched window openings. A covered entry canopy leads visitors from the parking area to the main lobby. The Bank of Commerce occupies a portion of the first floor, and is accessible via the main lobby or directly from a separate, covered entry at the side.
A three-lane covered drive-through has also been provided for the bank customers at the rear of the building. The building's core stairs, elevators and utilities were arranged to allow maximum flexibility in size, location and arrangement of tenants on each floor while maintaining the required exit access. The building shell was constructed utilizing tilt-up concrete panels resulting in a savings in total construction tim


FL License AR0005569
© 2024 FleischmanGarciaMaslowski Architecture.