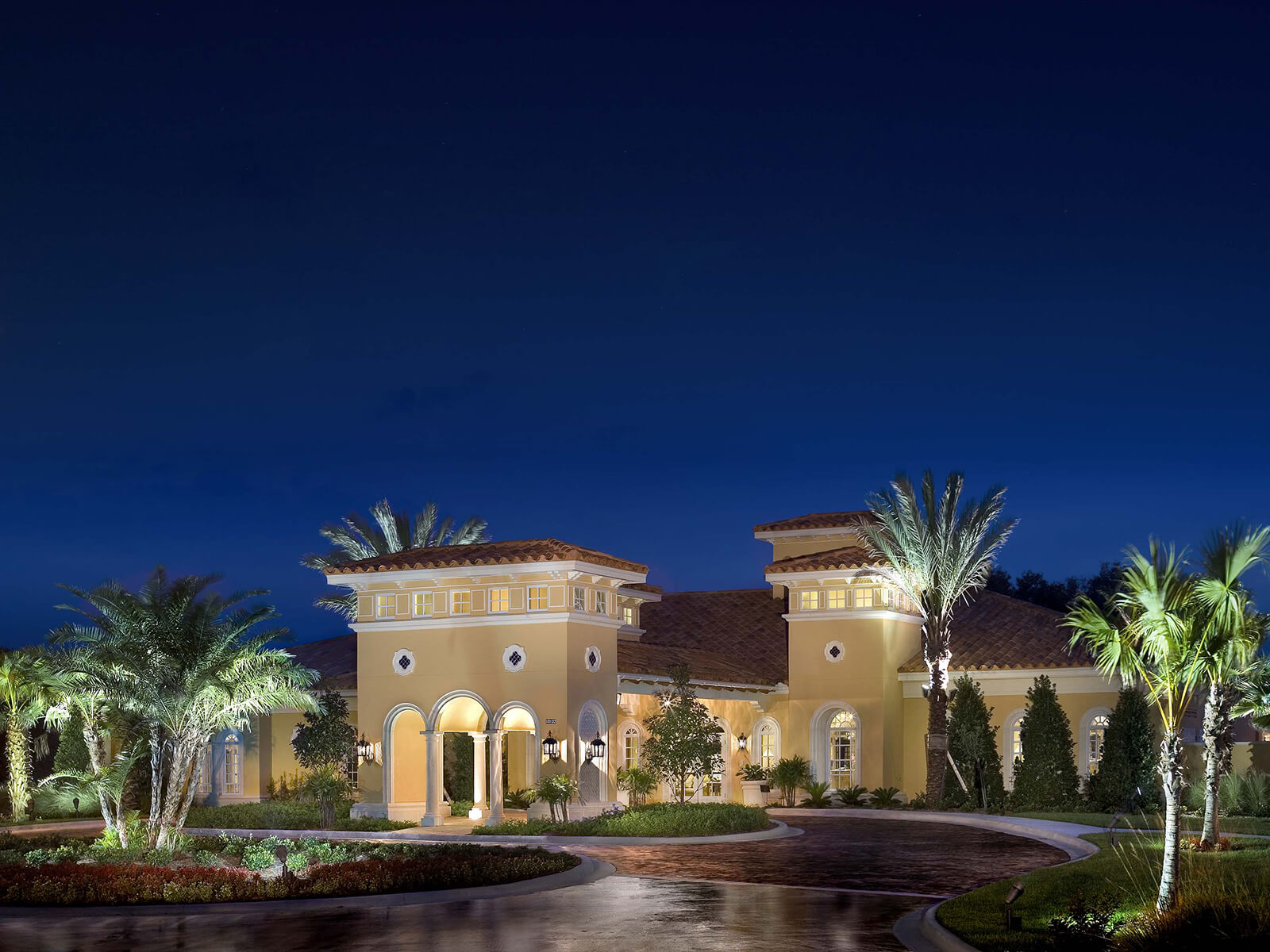

The 10,000 sq. ft. clubhouse's Mediterranean-style architectural design is accented by a bar-rel-tile roof, a porte-cochere and a circular driveway. The clubhouse features include stone Tuscan columns, arched windows, vaulted and coffered cypress ceilings with wrought iron chandeliers and travertine floors. Adjacent to the clubhouse is a 75-ft. heated competition pool and spa. The pool pavilion features a granite top bar, gas barbeque, and outdoor Tuscan fireplace with cast-stone surround.
Cypress beams and trelliswork on Tuscan stone columns provide shade at the pool deck. Accented by a covered rear terrace overlooking the expansive lawn and golf course, the clubhouse provides a dining room, state-of-the-art fitness center with his and her locker and massage facilities and a social lounge. Two tennis courts complete the club's amenities.


FL License AR0005569
© 2024 FleischmanGarciaMaslowski Architecture.