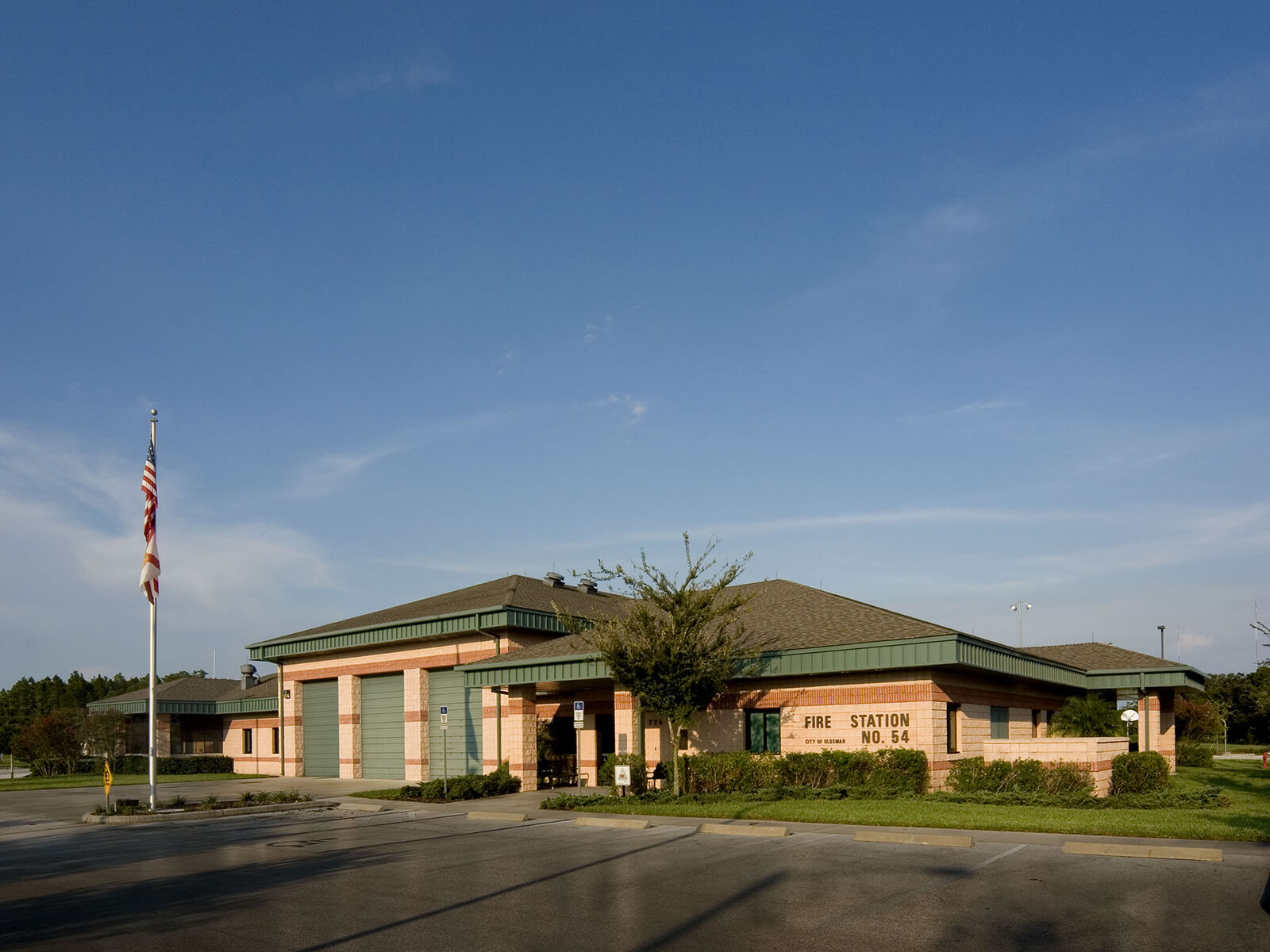

The 11,500 sq. ft. facility includes a three-bay fire station with living quarters for seven shift personnel. It also provides fire administration offices including the chief's office, fire prevention office, sheriff's office, training room/EOC for 30 people, and the City of Oldsmar's employee fitness center. The total building area is 11,500 sq. ft.
The project included a basketball/multi-purpose court as part of a small neighborhood park that shares the 2.3 acre site. The construction of a new road, Bayview Boulevard, provided access to the south side of the property to facilitate the drive-through design. The building's extremely low maintenance exterior materials include split-face block veneer, fluoropolymer-coated metal fascia panels, and 40-year dimensional asphalt shingles.


FL License AR0005569
© 2024 FleischmanGarciaMaslowski Architecture.