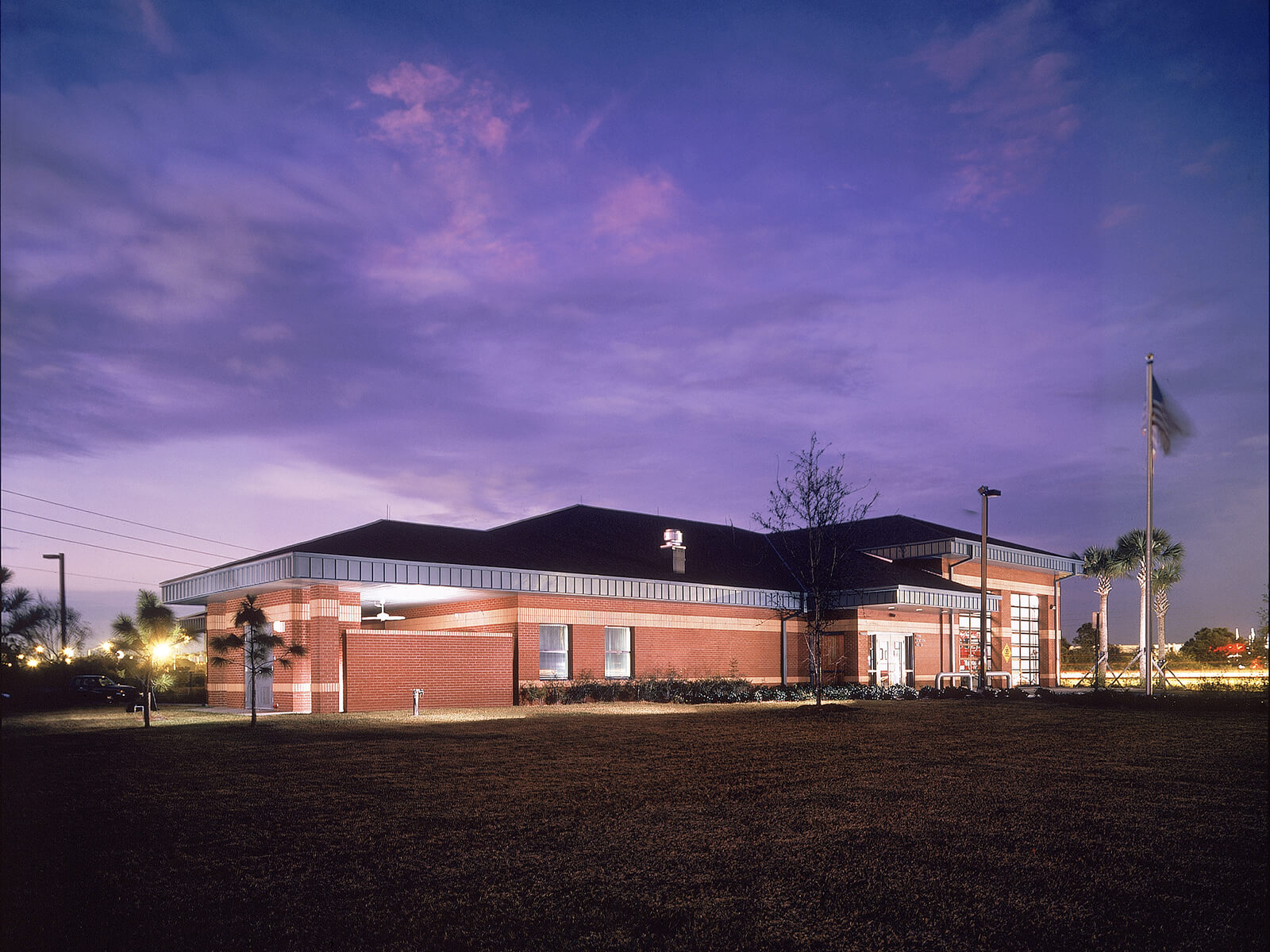

The structure was a four-bay fire station designed for 10 firefighters in approximately 8,750 sq. ft. The firefighters' dormitory was designed for privacy rather than using the older, military-style dormitory design. This area is divided into 8-foot by 10-foot cubicles that include a bed, three lockers, a small, built-in desk and curtain at the entrance. The building exterior uses brick, pre-finished metal fascia panels and dimensional roof shingles to minimize maintenance costs.


FL License AR0005569
© 2024 FleischmanGarciaMaslowski Architecture.