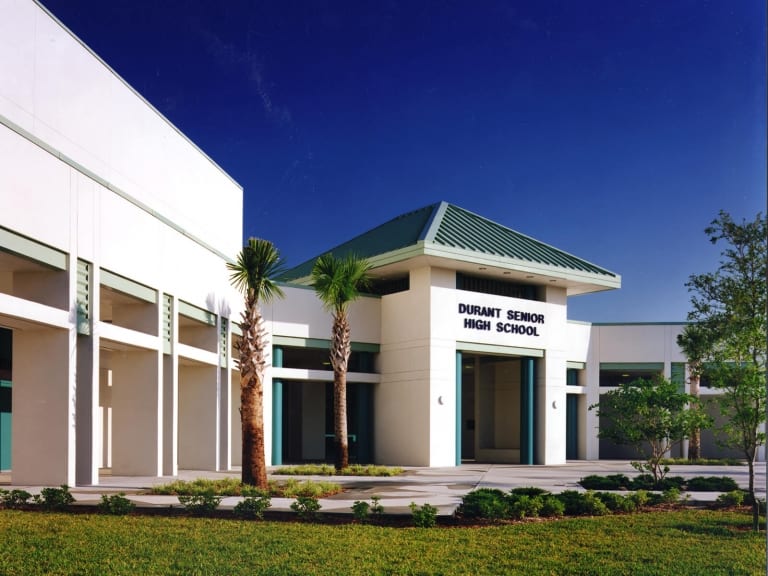

Project Type | Education
Client | Hillsborough County
Location | Plant City, FL
The original site, a citrus grove, is now home to a 300,000 sq. ft., two-story high school complete with sports facilities, and staff, visitor and student parking. A driver education track, wastewater treatment and well treatment facilities, as well as service and mechanical plant areas, are also a part of this school. The project was designed utilizing an identifiable entry providing a sense of place, and a central courtyard surrounded by academic, covered dining and administration areas. The classrooms have been oriented north/south for energy efficiency.
The design includes a state-of-the-art, low temperature air conditioning system utilizing an underground ice-storage vault. This system has been recognized by Hillsborough County Schools as providing a very economical means of cooling, reducing humidity levels and eliminating the "sick building" syndrome that can often occur in public schools.
The state-of-the-art auditorium seats 900 and can be subdivided at the rear for smaller venues. There is a full proscenium working stage, a fly loft for scenery and professional theatrical lighting accessed by a cat walk in the ceiling.
This project was the recipient of the following awards:
*14th AIA Tampa Bay Chapter of the American Institute of Architects Design Award - Honorable Mention - 1996
*15th Annual Hills City-County Planning Commission Community Design Award - 199


FL License AR0005569
© 2024 FleischmanGarciaMaslowski Architecture.