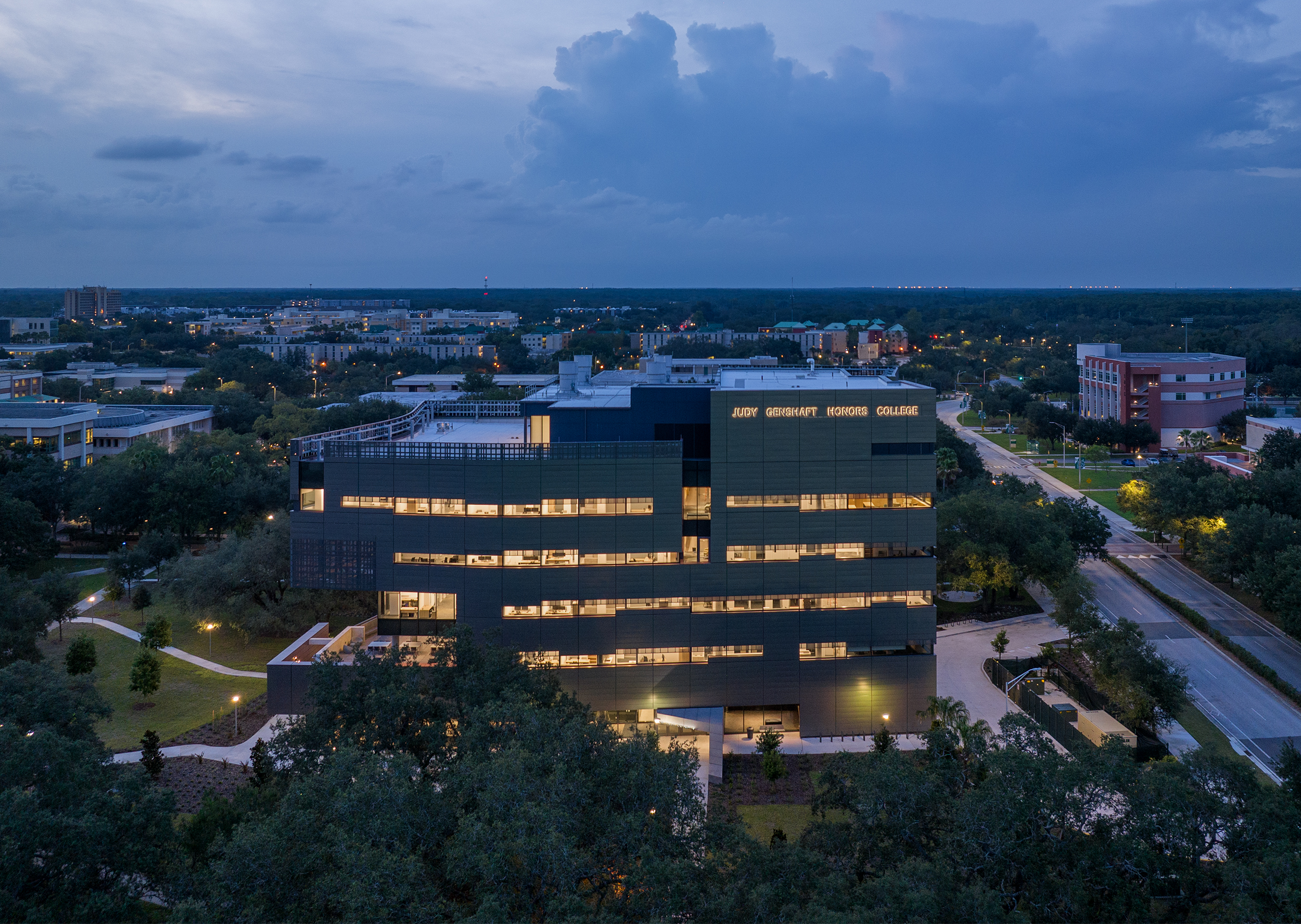

Category | EDUCATION
Client | University of South Florida (USF)
Location | Tampa, FL
The new Judy Genshaft Honors College at USF is an 86,000 sf, 6-story facility in Tampa, FL. FGM acted as the Prime Architect in collaboration with Morphosis, the Design Architect. The new Honors College facility strives to provide students, faculty, advisors, and administrators an inspiring new home, fostering interdisciplinary creativity and conversation in multiple, broad academic fields, including the Arts, Sciences, and Humanities. The Honors College program is geared toward merging students and faculty from various disciplines and serves as a vessel for discovery and discussion through collaborative and interdisciplinary engagements. To support and encourage a wide range of communication in this new community, the Honors College is six stories. A lower building encourages walking and more significant pedestrian activity; this, in turn, increases the frequency of casual encounters and informal meetings critical for interdisciplinary discussions and work collaboration.
The design includes an enclosed but transparent ground floor, welcoming the community, with a space large enough for communal gatherings, event spaces, and other significant, programmed events. A more opaque mass sits above this light, transparent ground floor, containing various program elements. Additional communal areas are on the 2nd floor, and more Honors College-centric programs are on the 3rd, 4th, 5th, and 6th floors. A centrally located atrium connects all users into a single spatial experience. The atrium is lined with meeting spaces, immediately making various forms of collaboration and interactions visible. Important meeting and event spaces are available for all students on the first and second floors, as well as collaborative and open workspaces. The ground floor Event space is evident from Sessums Mall as students approach the building from the Central Campus. The interior café enclosed with full-height glass for maximum views extends to an adjacent outdoor space for additional seating. On the second floor is an exterior covered terrace above the event space. This exterior space is accessible inside and outside the building, serving as an outdoor meeting, relaxation, and studying area.
The new Honors College strives to achieve LEED silver. Like the building’s academic mission, the design combines site planning, building planning, engineering, sustainability, and architecture into an integrated, cohesive and expressive facility. The environmental goals manifest in the building form and express its sustainable features.


FL License AR0005569
© 2024 FleischmanGarciaMaslowski Architecture.