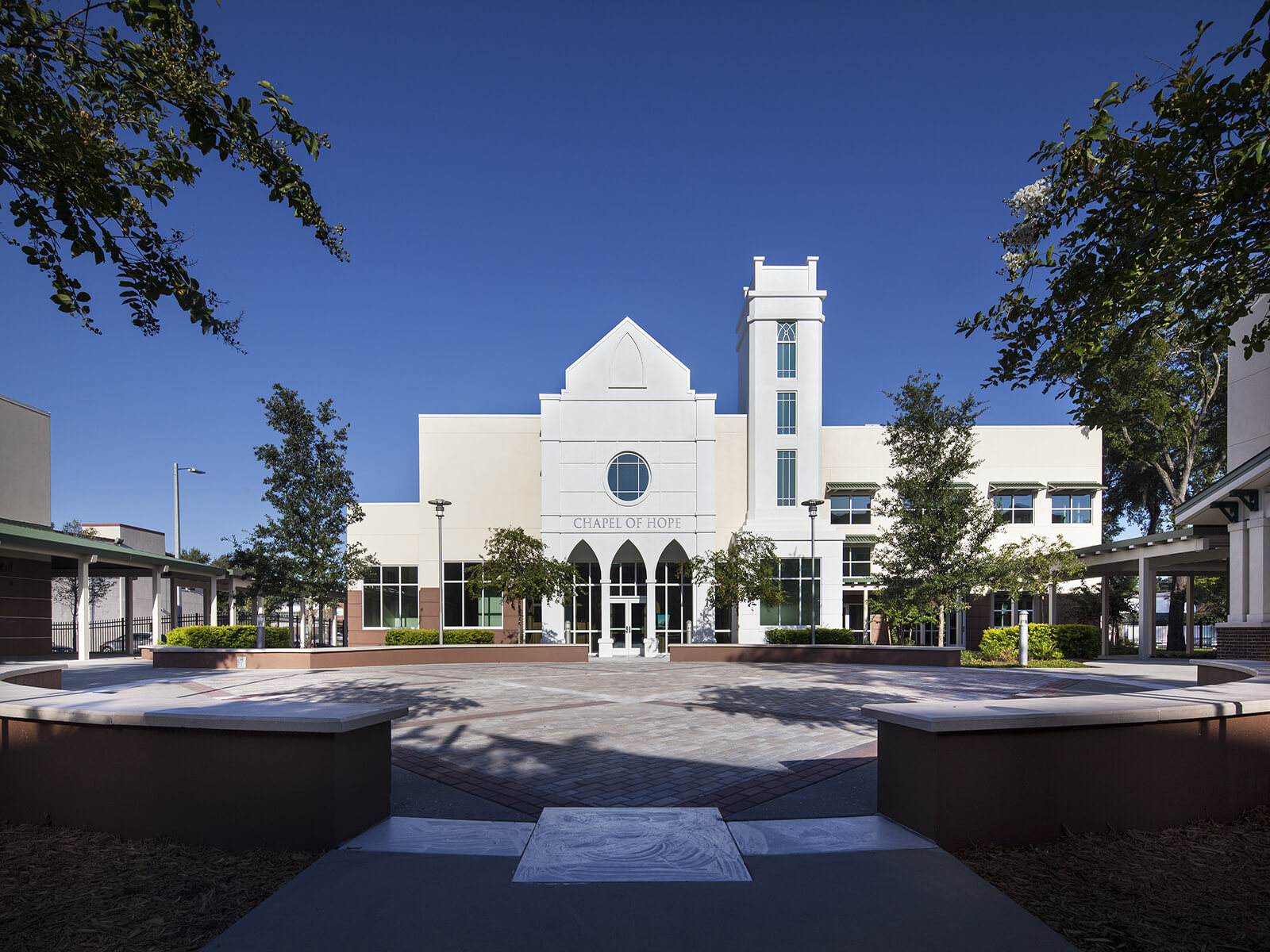

FleischmanGarciaMaslowski designed a three-phase Master Plan for their campus located on Florida Avenue, in the Tampa Heights Historic District of Tampa, Florida. The campus required housing, daycare, counseling, dining and educational facilities.
The overall project encompassed 16,500 sq. ft., including a 3,250 sq. ft. chapel, named Chapel of Hope. Along with religious purposes, the chapel is utilized as a meeting space and was designed as an integral part of the Youth Enrichment Center, which includes many activity rooms and a gymnasium.
The chapel space has flexible seating for up to 125 people, and includes offices for a chaplain and counselor. A calming, peaceful interior is provided with a vaulted acoustical wood ceiling, coupled with programmable LED lighting on a featured water wall. The most dynamic element of the chapel is the Prayer Tower, a three-story space illuminated at night, providing a place for prayer and reflection, a place to look up, and a place of hope.
The chapel is an important icon for the campus center, facing east toward the campus Reflection Garden, central plaza and the resident apartments. As a non-denominational worship space, the building's exterior provides a simple, contemporary gothic aesthetic. The chapel can be visited at any time of the day and evening by the residents and staff of this homeless shelter.


FL License AR0005569
© 2024 FleischmanGarciaMaslowski Architecture.