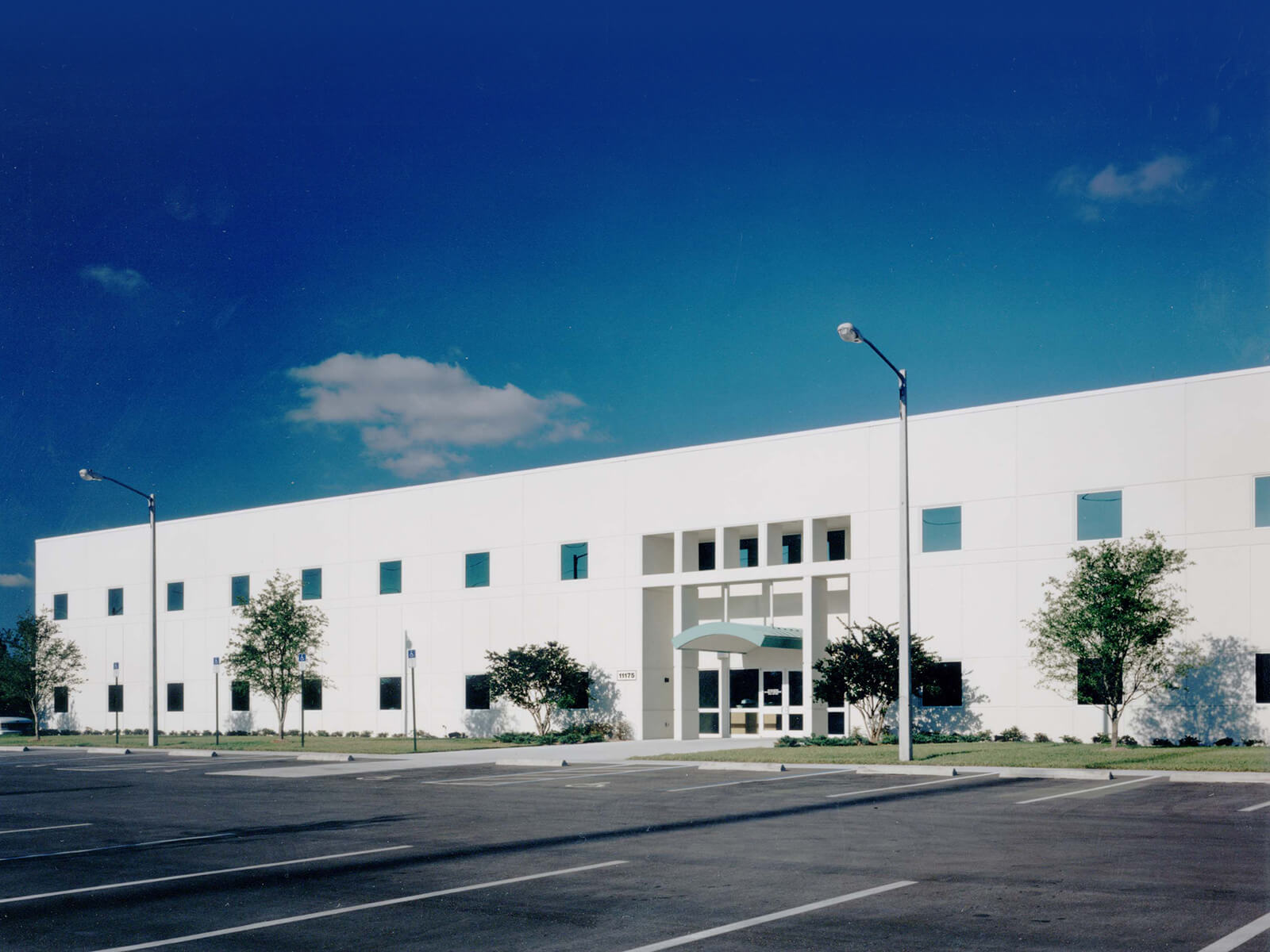

The 50,000 sq. ft. Home Health Care Facility consists of 25,000 sq. ft. of administrative facilities and 25,000 sq. ft. of warehouse. Designed with a very tight budget and aggressive construction schedule, the firm worked closely with the general contractor in meeting all criteria of the project.
The two-story building exterior is constructed of a site-formed, tilt-up concrete wall system selected for its economy, durability, low maintenance and aesthetic considerations. The square, punched windows create a rhythm across the facade, while the entry is defined by deeply recessed, large, green glass panels and a cantilevered, metal canopy.


FL License AR0005569
© 2024 FleischmanGarciaMaslowski Architecture.