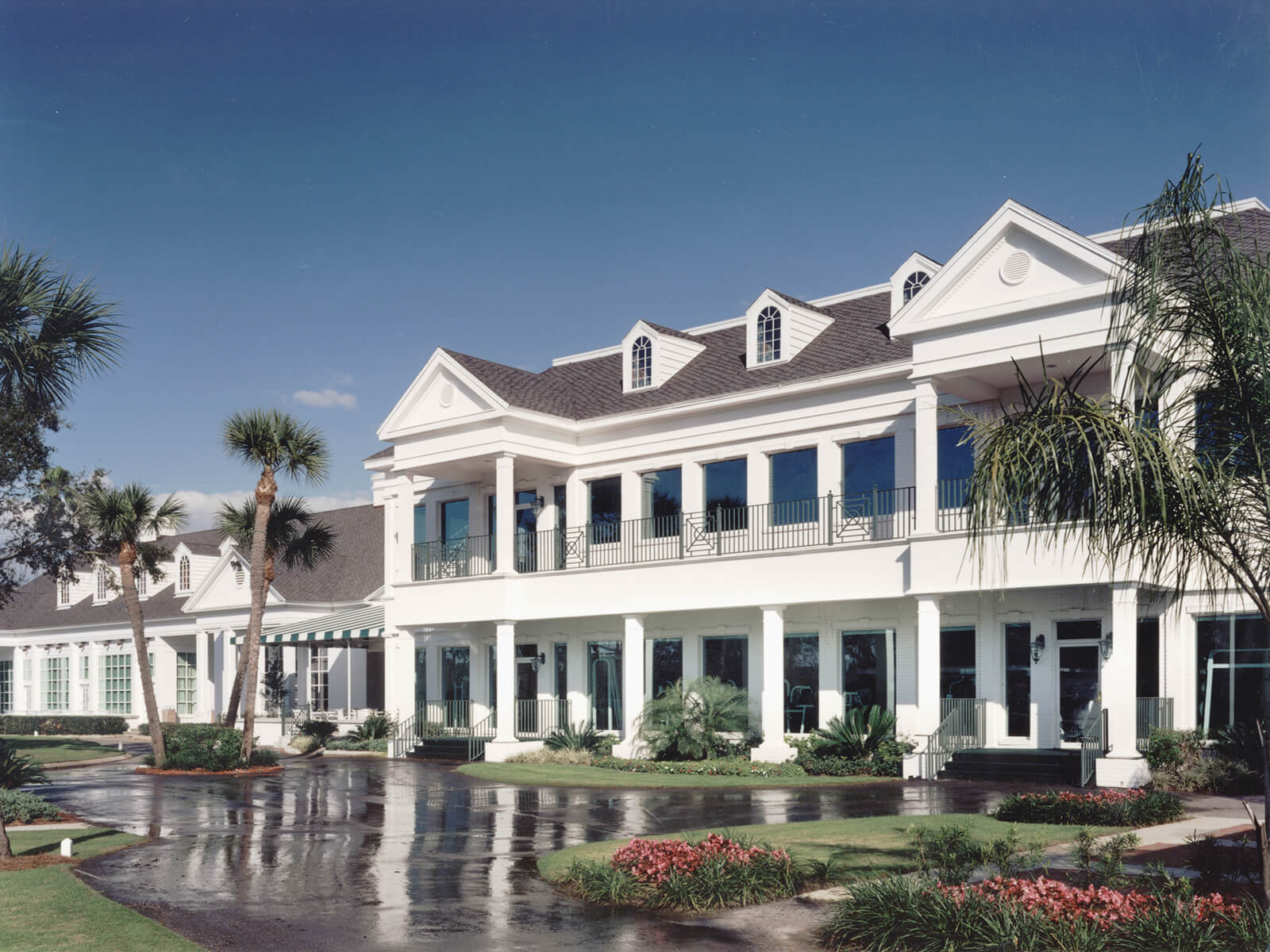

Category | Recreational & Clubhouse
Client | Palma Ceia Golf & Country Club
Location | Tampa, FL
This 17,000 sq. ft. two-story building includes men's and women's locker rooms, workout/weight training facilities, grille room, kitchen and swimming toilet/shower facilities. In addition, the existing 19th Hole Dining Room was doubled in size. Parts of the existing clubhouse were renovated to include a new 19th Hole kitchen, childcare facility and laundry. The existing swimming pool was demolished and a new junior Olympic swimming pool and adjacent family pool was constructed.


FL License AR0005569
© 2024 FleischmanGarciaMaslowski Architecture.