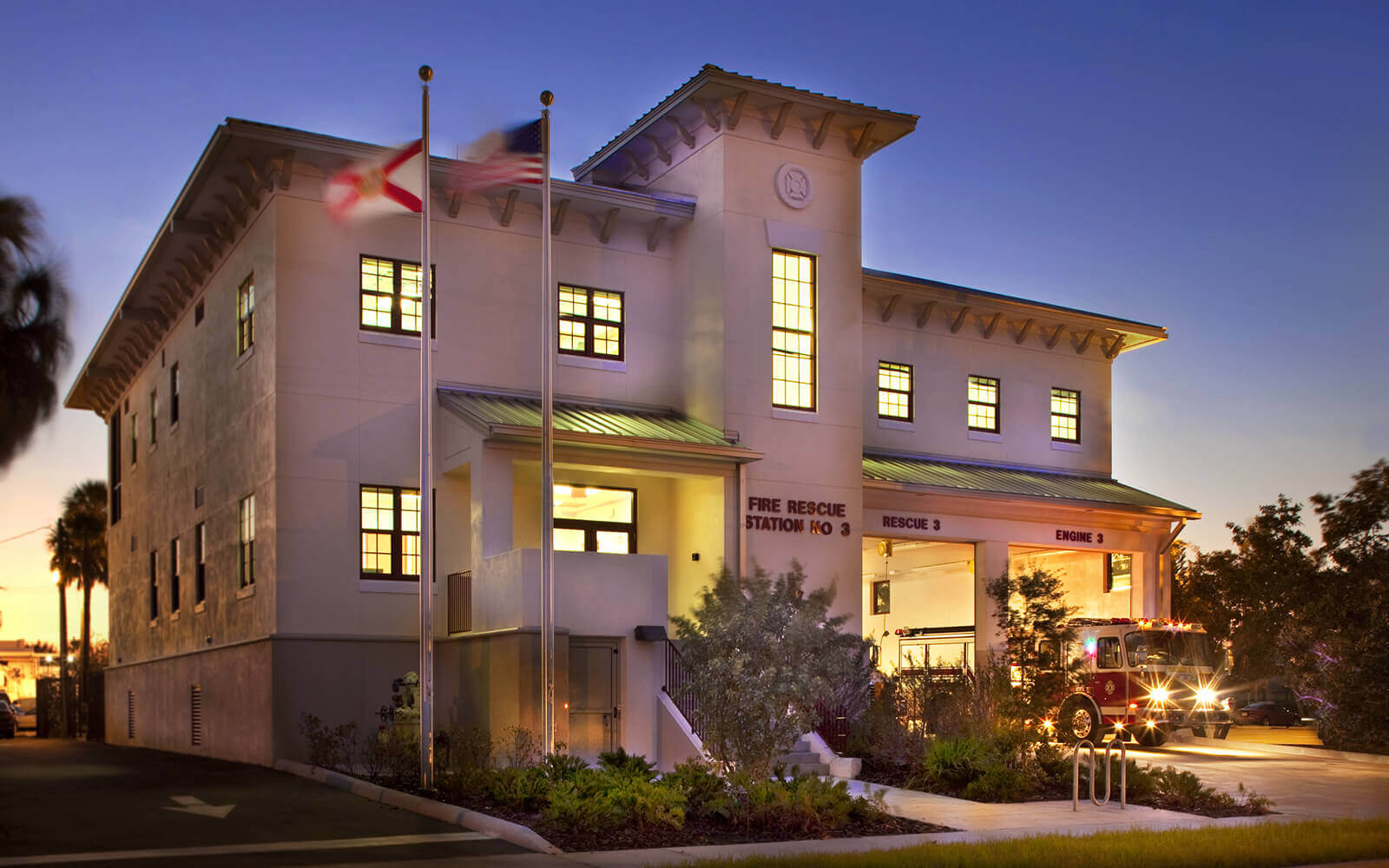

LEED Certified


This new, 9,280 sq. ft., LEED-Certified fire rescue station replaced an existing, badly obsolete, 1955 vintage facility on North
Adams Drive just off St. Armands Circle. The original station had a single, open dorm area, lacked privacy for an increasingly
co-ed firefighter staff, was far from ADA compliance, did not meet hurricane wind force structural requirements, and was
vastly “non-conforming” regarding FEMA flood resistance criteria. (The crown of North Adams Drive in front of the station
is only 30 inches above mean sea level!)
The highly efficient, 5,120 sq. ft. building footprint of the new 2-½ story station
was smaller than the original, single-story station allowing it to fit the very tight, .26-acre site. The Key West style was used to harmonize with the nearby St. Armands Circle commercial construction.
Base Flood Elevation at the site is 11.0 feet. The Apparatus Bays, Bunker Gear Storage, EMS Storage, Maintenance Storage, and Decon Storage are on the lowest level at Elevation 5.0 feet. FEMA louvers allow passive flooding and all materials comply with FEMA flood-resistance requirements. The adjoining, unoccupied crawl space accommodates rescue boat storage as well as a large 1,500 gallon cistern that provides stormwater detention to meet SWFWMD drainage requirements. The Office and Training and Community Room are situated above the crawl space at Elevation 11.33 feet. The upper level includes the Kitchen, Day Room, 8 Bunks, and the Exercise Room. A hydraulic elevator connects the 2-½ levels and provides ADA and Florida Building Code Compliance.


FL License AR0005569
© 2024 FleischmanGarciaMaslowski Architecture.