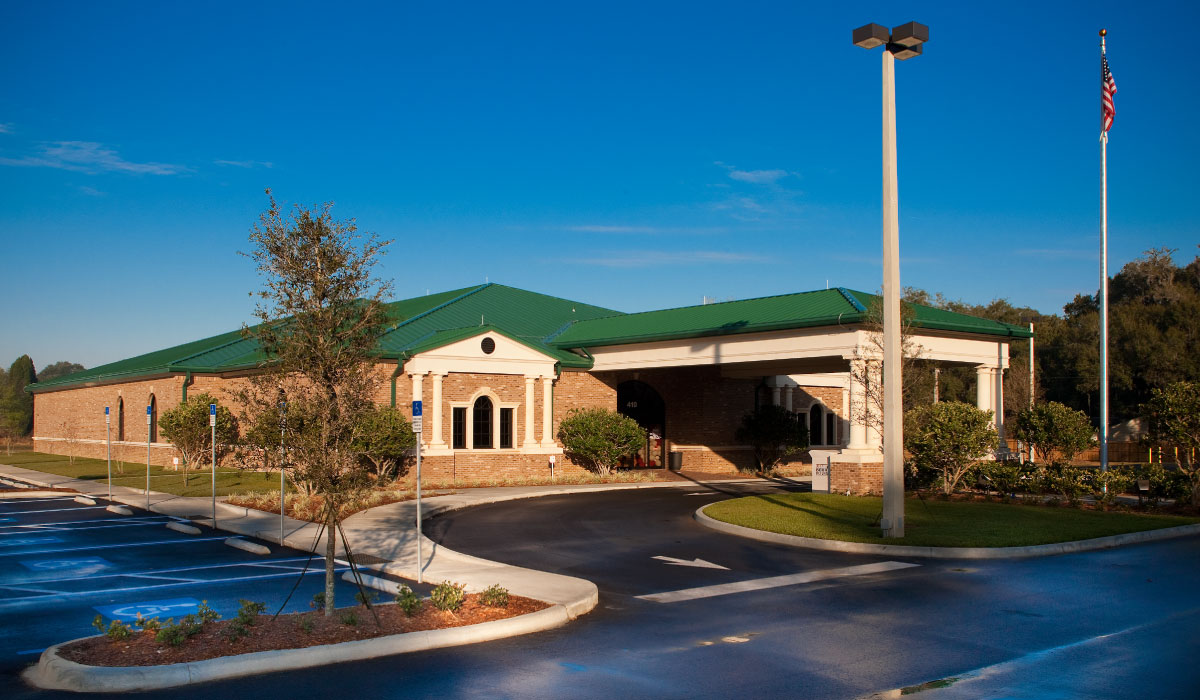

This new 15,000 sq. ft. library facility reuses the prototype floor plan from the firm's previously designed Upper Tampa Bay and Bloomingdale Regional Branch libraries. There will be a future addition of a 10,000 sq. ft. facility, including community rooms, a children's room, a computer lab, study, and tutor rooms, a "Friends of the Library" room, reading, and stack areas, and administrative functions.
FleischmanGarciaMaslowski Architecture (FG+M) design is a traditional architectural style related to the Seffner-Mango community. The building features brick, a green standing seam metal roof, traditional pediments with pre-cast concrete Doric columns, and a porte-cochere in the same architectural vocabulary.


FL License AR0005569
© 2024 FleischmanGarciaMaslowski Architecture.