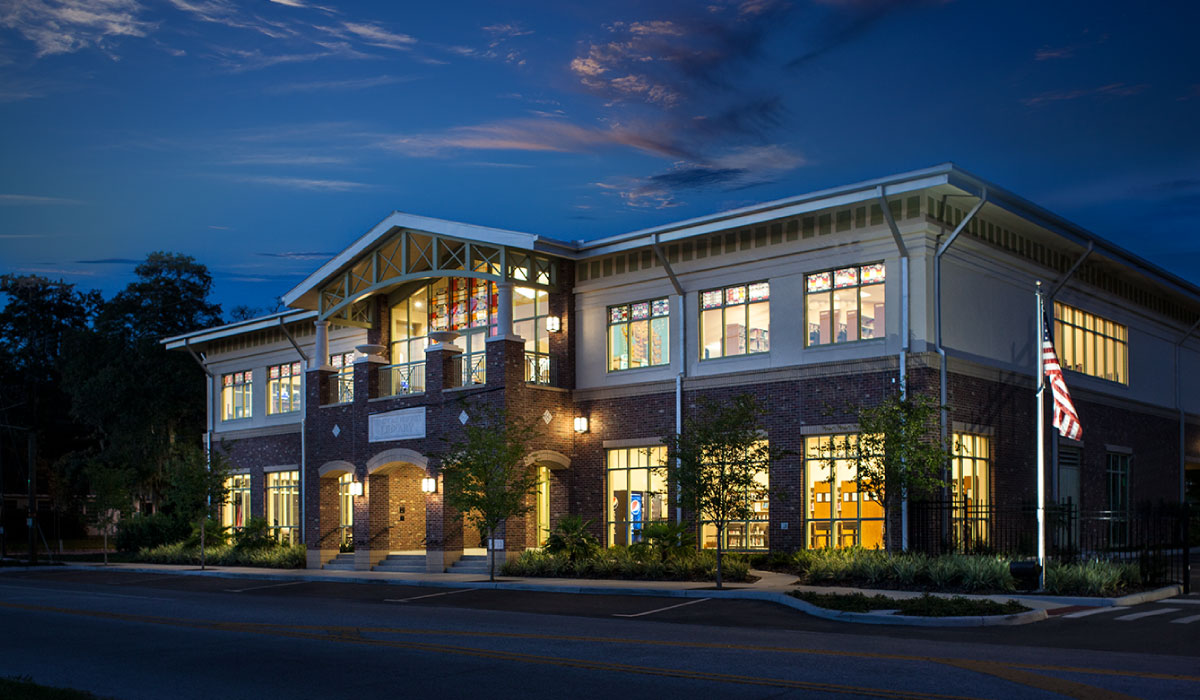

The Seminole Heights library is a two-story, 20,000 sq. ft. facility built in the Seminole Heights Historic District. FleischmanGarciaMaslowski (FG+M) design is architecturally compatible to the historic structures in the neighborhood, the new library features brick, cast stone details, a standing seam metal roof, an entry porch, and a second-floor terrace overlooking Central Avenue with an arched truss above.
On the first floor there is the entrance to a two-story lobby, three community meeting rooms, a "Friends of the Seminole Heights Library" room, a café, a library staff workroom and lounge and public restrooms. The two-story lobby allows people entering the building to see the activity in the library on the second floor. The second floor has a large reading room, a glass enclosed children's room and teen room, meeting/tutorial rooms, a large computer area, stacks and public restrooms.
A distinctive feature of the second floor is the central, special collections area overlooking both the two-story atrium space and the exterior balcony/terrace.
The library has proven to be hugely popular and was well-received by the Seminole Heights community.


FL License AR0005569
© 2024 FleischmanGarciaMaslowski Architecture.