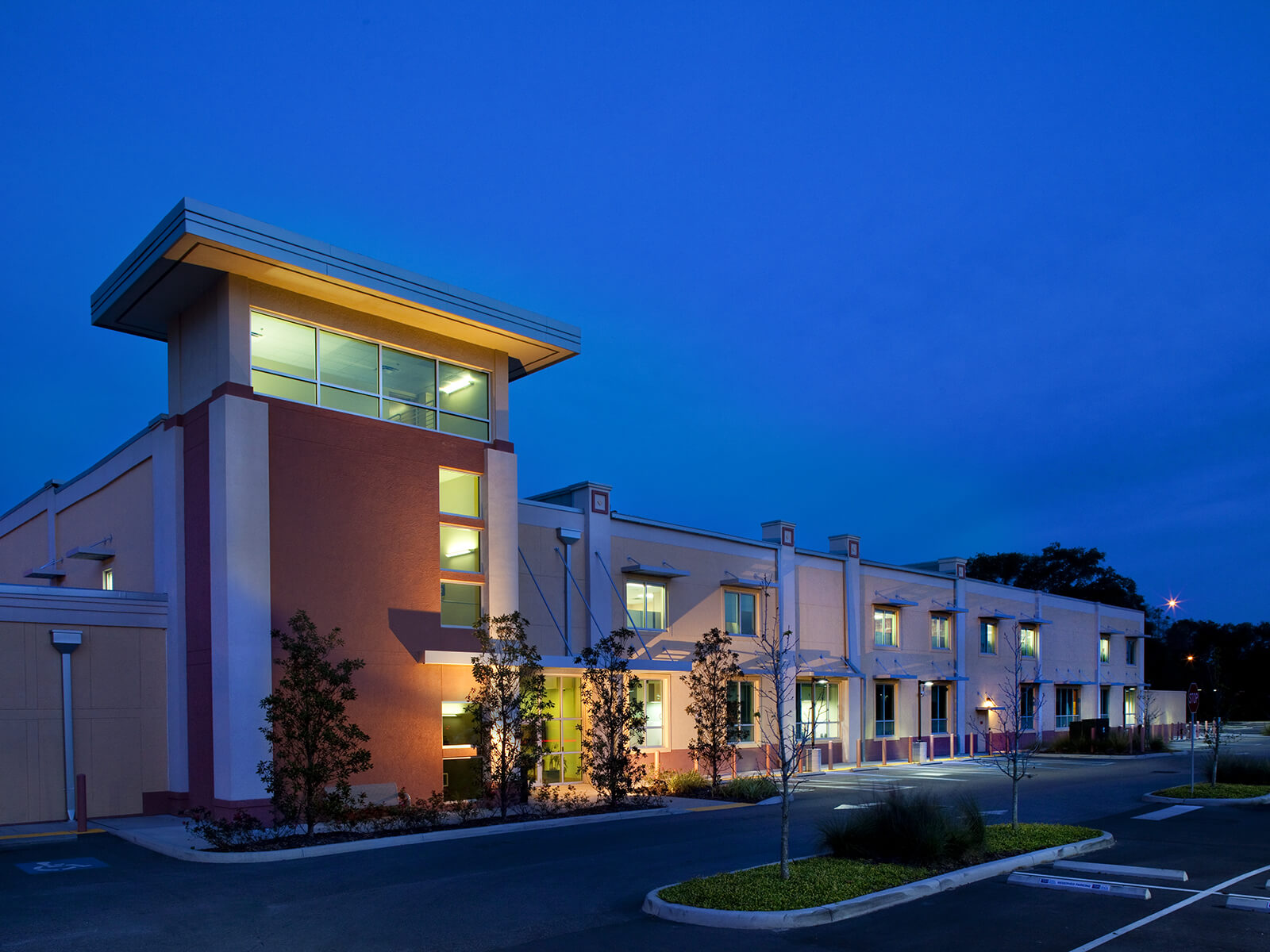

LEED Certified


Six independent Finance Departments, the entire information systems department, executive offices, and training facilities were meticulously planned to fit into the Tampa General Hospital Corporate Center. Building evaluation, programming, rezoning, space-planning, code corrections, interior design, structural repairs, demolition, re-roofing, and construction activities were all completed on time for occupancy by April, 2011.
The existing complex building consisted of a historic 1927 brick and terracotta building, with wood floors and structure, joined with an existing 1920's gas station, and with later additions in the 1940's and 1970's. Extra care and effort were required to document existing conditions, and to repair and modernize existing elements. New mechanical, electrical, and plumbing systems were integrated into the existing structure.
The project included the refurbishment of existing interior brick walls, wood flooring and exposed terracotta walls. Two new stairways, one internal and the other external at the main entrance, were added for code compliance. An existing two-story warehouse space was filled in with a new second floor, providing a total building size of 54,000 sq. ft.
The entire exterior of the building was repaired, restored and updated to a new condition, including the installation of new hurricane-resistant storefront windows, with retro-design aluminum sunscreen canopies, and a new large entrance canopy. Site improvements included a new exterior courtyard for employees, a new linear landscape park along Kennedy Boulevard, new parking, landscaping, and an emergency generator/service court.
This project was awarded LEED® Certification.


FL License AR0005569
© 2024 FleischmanGarciaMaslowski Architecture.