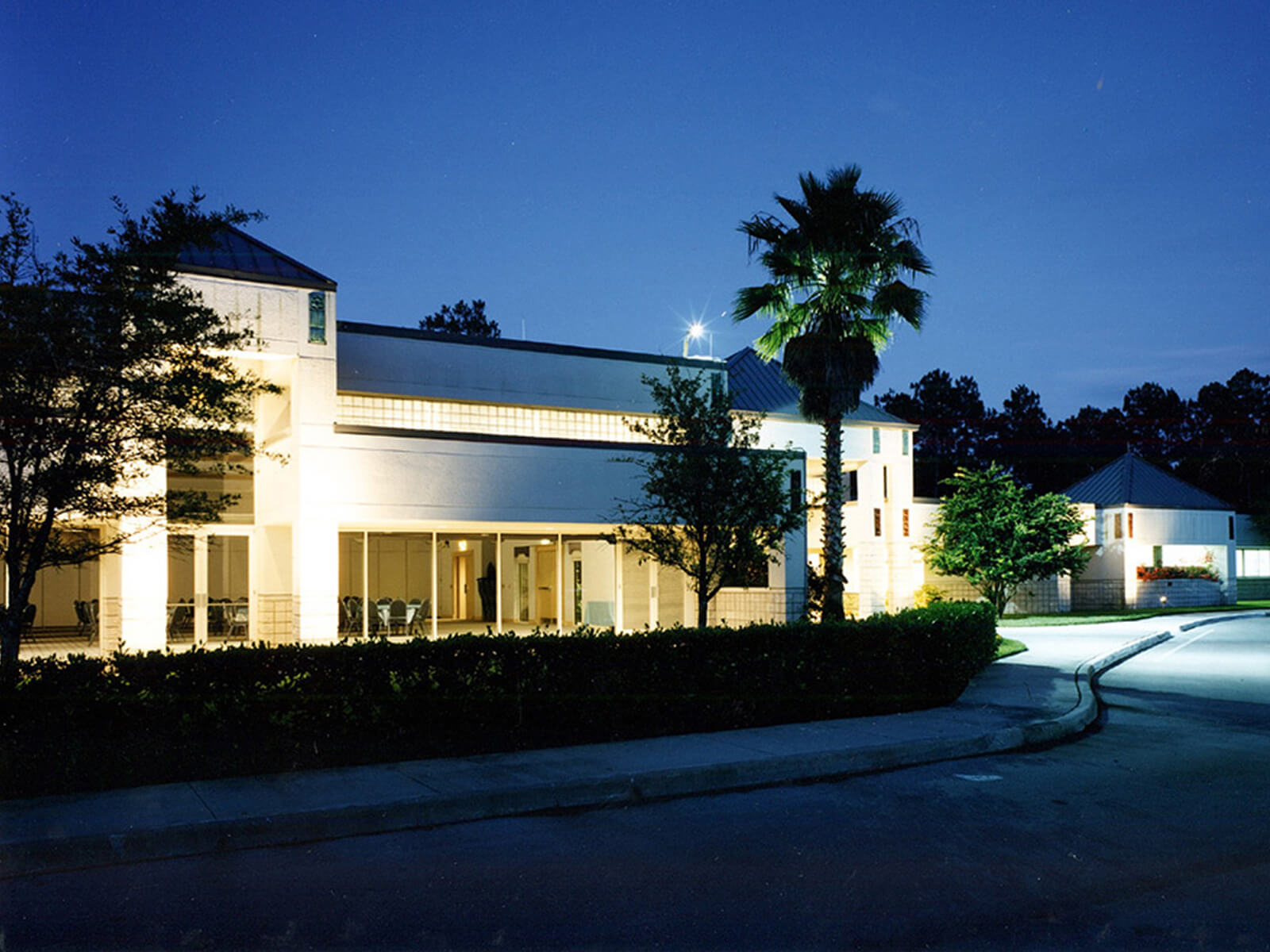

Multiple renovation and expansion services were allotted to this building, located in Palm Harbor, Florida. A design study took place for additions and renovations including sanctuary/social hall expansion, new bema, ark and educational facilities. Then, preparation of a master plan and an additional design study took place for additions and renovations including a new lobby, classrooms, large sanctuary and toilet rooms.
A third round of major expansions and renovations took place, bringing the temple to 14,500 sq. ft. including a new lobby, 300-seat sanctuary, toilet rooms, administration suite, library and classroom wing.


FL License AR0005569
© 2024 FleischmanGarciaMaslowski Architecture.