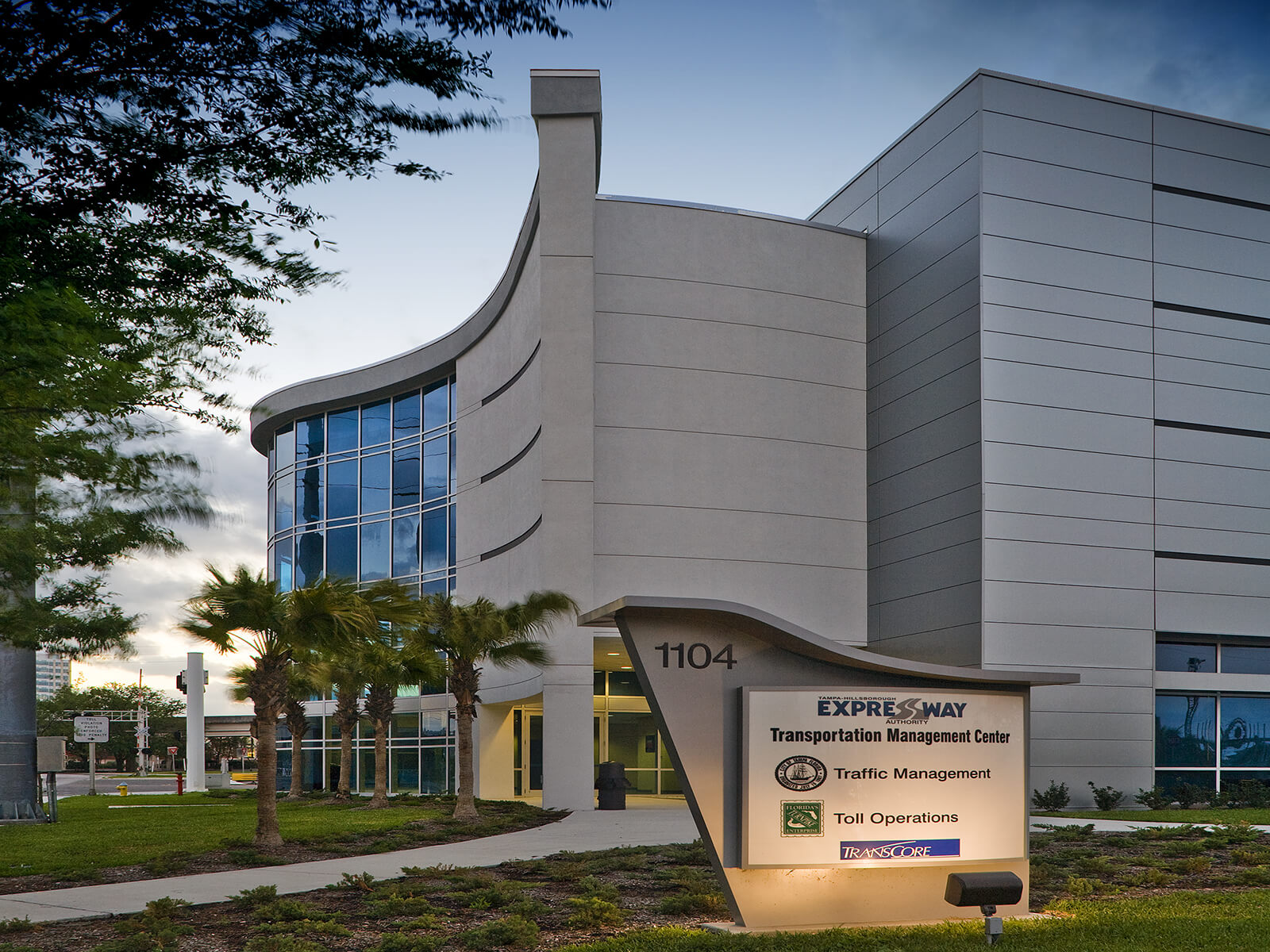

Category | Transportation
Client | Tampa-Hillsborough Expressway Authority
Location | Tampa, FL
Designed with over 28,000 sq. ft. of air conditioned space, the facility houses the two-story control room/operation center that operates the Leroy Selmon Expressway's reversible lanes as well as traffic signals for the entire city with the use of a 20-foot wide video wall. In addition to serving expressway functions, the building is home to office and meeting spaces for the City of Tampa, the Florida Turnpike and Transcore. All occupants serve as partners with the expressway's operational functions.
The three-story building exterior is comprised of both traditional stucco and high-tech metal panels selected for both performance and design aesthetic. The steel structure and metal stud walls were selected to expedite construction. The curved curtain wall at the entry creates a dramatic view both during the day with its semi-reflective blue glass and at night when lit from within. The dynamic angles and curves help celebrate the innovation that the Expressway Authority strives for within its own roadway projects.


FL License AR0005569
© 2024 FleischmanGarciaMaslowski Architecture.