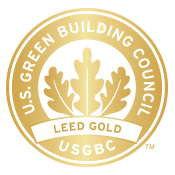LEED Gold Certification


As a 19,476 sq. ft. free-standing, two-story building to the south of Bruton-Greer Hall, the building serves as a teaching courtroom facility and as a potential venue for civil court cases and district courts of appeal hearings. FleischmanGarciaMaslowski designed this to be a cornerstone of the northwest part of the campus. The building's glass and wood-paneled two-story lobby serves as a gathering place on campus, a venue for cocktail parties, and is a highly visible landmark in the community.
Containing state-of-the-art technology, this facility embodies the advances that sophisticated courtrooms have made. Each of the seven appointed moderators may view evidence from an audio-video system privately, select specific views, and even control who views it and when. Due to the elaborate video displays, there isn't a bad seat in the house. With multiple robotic cameras and an integrated audio system, the room's proceedings can be displayed, previewed, or stored to be reviewed later. The facility's system controls are modular and may be used remotely through the local area network. As a learning facility, the courtroom doubles as a classroom, allowing students the opportunity of experiencing real-world courtroom experience.
Future faculty offices and an additional student courtroom on the second floor are included.
This project earned LEED Gold certification.


FL License AR0005569
© 2024 FleischmanGarciaMaslowski Architecture.