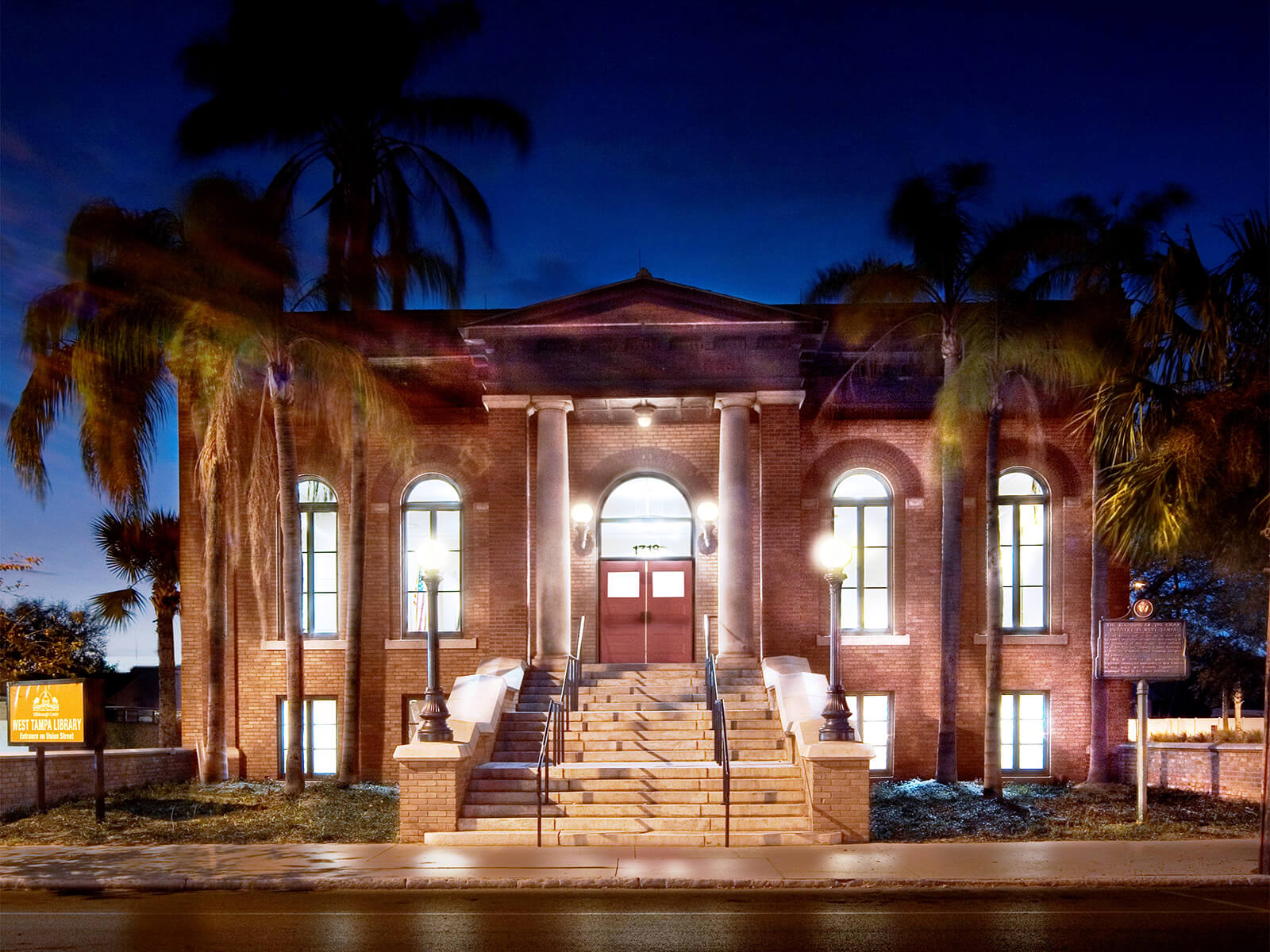

This ambitious historical restoration endeavor unfolded across three meticulously orchestrated phases, each a harmonious progression toward the revival of an architectural gem:
• Phase 1:
Reverently dedicated to preserving the library's venerable exterior, encompassing 2,800 square feet. This inaugural phase witnessed an intricate dance of craftsmanship as skilled artisans meticulously restored brick and stone while crafting a new roof.
• Phase 2: A seamless marriage of past and present unfolded as a 5,000-square-foot addition graced the scene. Artfully conceived to harmonize with the library's storied aesthetic, the extension featured grand arched windows adorned with kindred brick and stone embellishments. Anew, the library's narrative unfurled with grace, offering an entrancing entryway and a vertical conduit of accessibility through an elevator that embraced the existing sanctum.
• Phase 3: Culmination dawned after the addition's completion, a pivotal juncture where legacy and innovation converged. Relocating the cherished literary treasury and the dedicated staff was executed flawlessly, breathing new life into the architectural tapestry. In a masterful transformation, the original library underwent a metamorphosis; its hallowed halls transformed into a haven for communal gatherings. Gazing outward, windows, meticulously replaced to mirror their historical antecedents, embrace continuity, while within, the heart of the library was lovingly resurrected through the restoration of interior finery.
This architectural rejuvenation is a testament to the harmonious interplay between heritage and modernity, a triumphant ode to the past woven seamlessly into the present fabric.


FL License AR0005569
© 2024 FleischmanGarciaMaslowski Architecture.