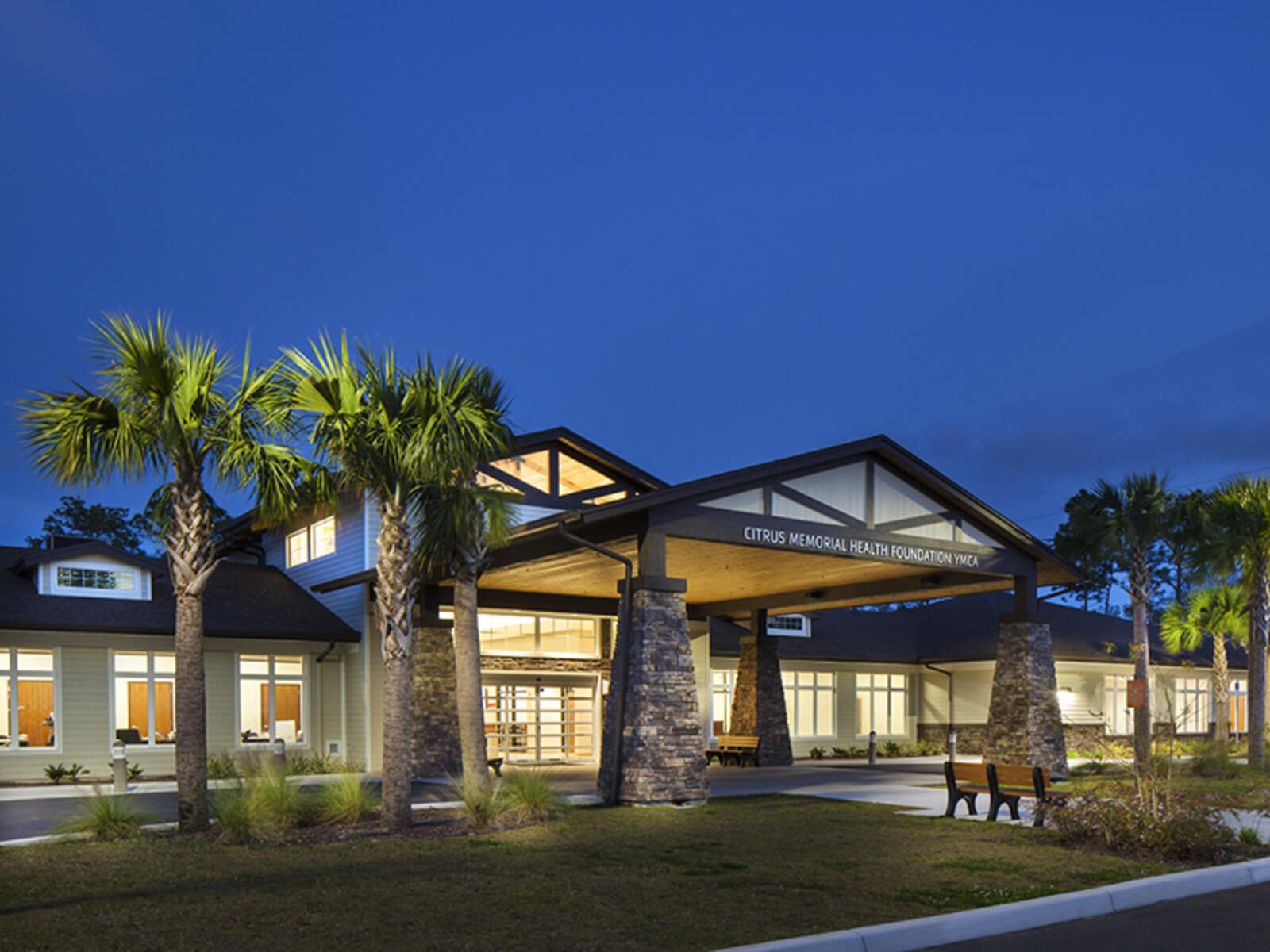

The 40,000 sq. ft. facility, designed by FleischmanGarciaMaslowski, includes a 7,000 sq. ft. wellness center, a state-of-the-art auditorium, and a cutting edge retractable pool enclosure.
Drawing inspiration from popular log cabins and lodges, the new facility features prominent use of natural materials, including stone cladding and real timber wood. The latter can be seen in the building’s main lobby where a 22 ft. clearstory is characterized by exposed timber wood trusses and grand pendant lighting.
The facility also hosts two swimming pools - an eight-lane competition lap pool and a 2600 sq. ft. family pool. The lap pool is covered by a custom designed pool enclosure that can be open or closed as needed.
Other amenities include an indoor kid's play zone, administrative offices, and locker rooms.


FL License AR0005569
© 2024 FleischmanGarciaMaslowski Architecture.