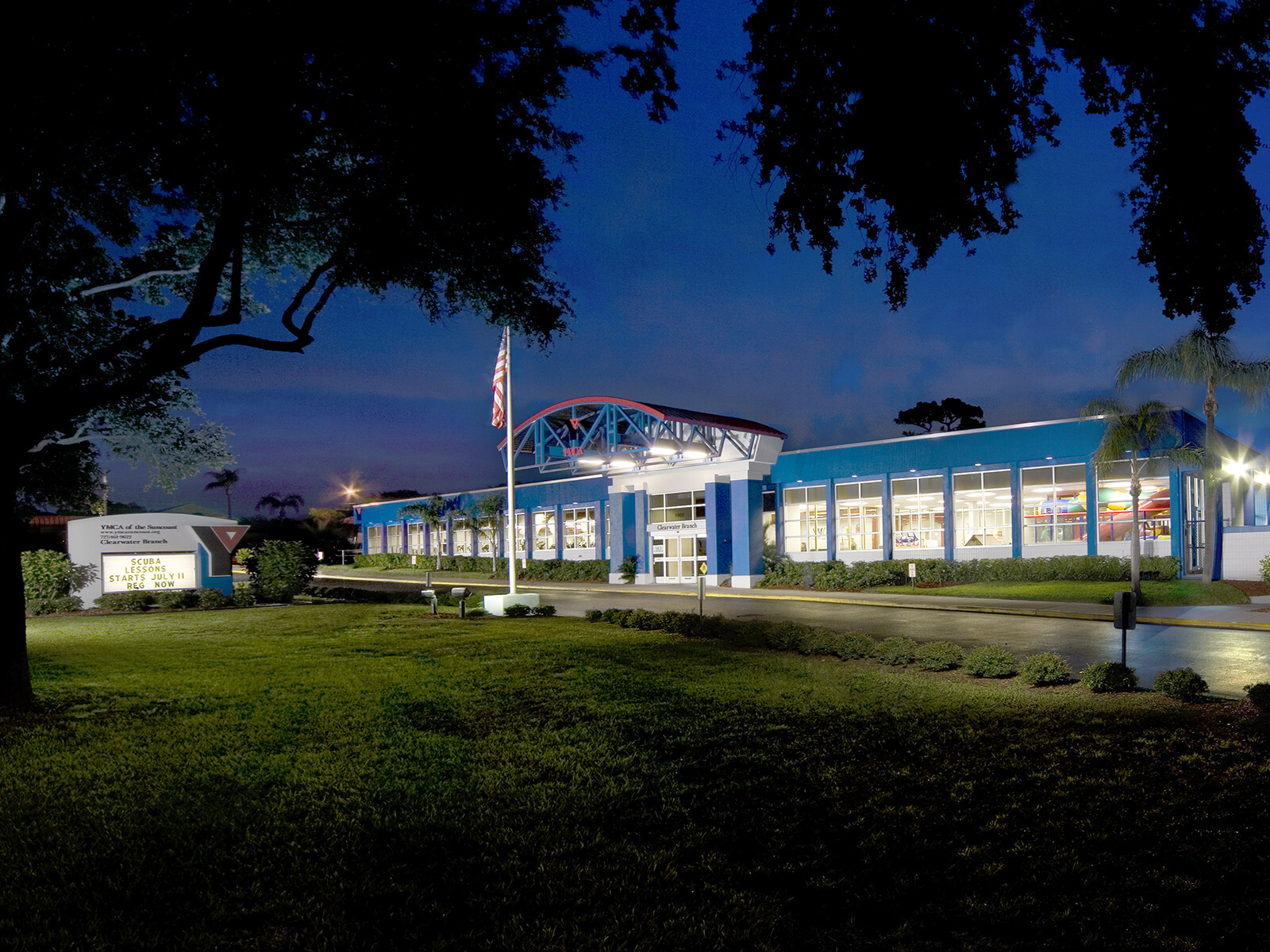

The interior was nearly gutted, remodeling the fitness center, group exercise studio, locker rooms, spas, steam rooms, saunas, offices, administrative areas, chapel, massage therapy rooms, indoor playrooms, and youth activity rooms.
The curb appeal was increased with a completely new facade, including a new entry canopy and storefront across the full front of the building. The interior remodel focused on reorganization of space planning, updating the finishes throughout, and increasing natural light through the addition of skylights, glass block, and storefront. The colorful main corridor created a bright "mall" feel to provide efficient circulation to the various YMCA functions.


FL License AR0005569
© 2024 FleischmanGarciaMaslowski Architecture.