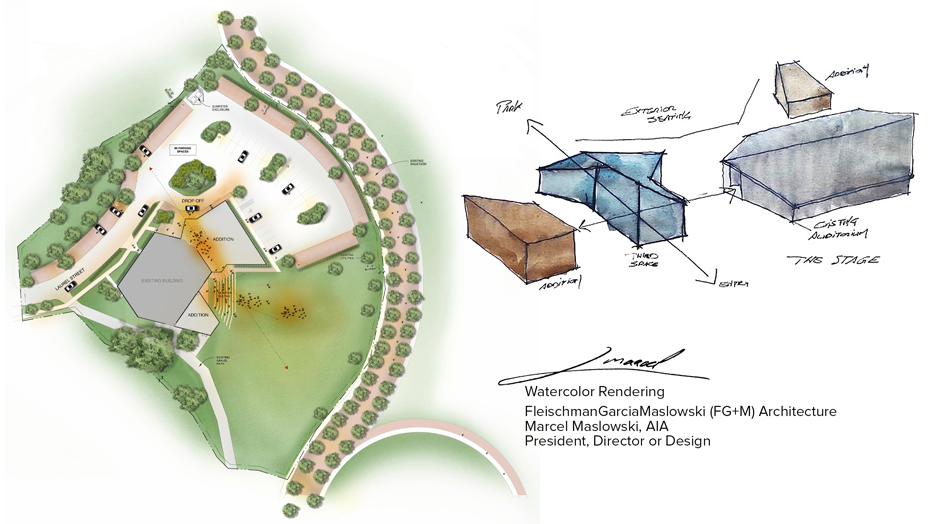FG+M Architecture: Unveiling The Vision


Unveiling The Vision: Enhancing the Cultural Nexus of
Sarasota through The Stage at Payne Park Auditorium Renovation and Expansion
Fleischman Garcia Maslowski Architecture is thrilled to spearhead the grand
endeavor of The Stage at Payne Park Auditorium site, at 2100 Laurel St., in Sarasota, within approximately 1.6 acres of this esteemed City’s heart. Recognizing the significance of this cultural cornerstone, we have been entrusted with the responsibility to cultivate a visionary space that reflects the evolving needs of both our burgeoning arts community and the
City’s residents.
A Creative Haven:
Central to our endeavor is the complete interior rejuvenation of the auditorium, meticulously designed to cater to the diverse palette of performances and artistic expressions. Collaborating with the esteemed Players Theatre alongside other community-based performing arts entities, we are crafting an environment that harmonizes innovation with heritage. Through acoustical and lighting enhancements, flexible seating arrangements, and
upgraded restrooms, the renovated space will breathe new life into the artistic spirit that resonates within the city.
Elevating the Experience:
In tandem with the interior transformation, the new lobby nestled between the existing auditorium and the new addition becomes a third place for the community to come together. An outdoor covered gathering and performance space will seamlessly extend the artistic narratives beyond walls, fostering a harmonious dialogue between nature and culture.
Cultural Resonance:
The resonant notes of the renovated auditorium and its adjoining spaces are envisioned to reverberate with many activities, welcoming a tapestry of expressions. Hosting diverse performances, special events, community theatrical and musical productions, and immersive educational programs, the Payne Park Auditorium shall emerge as a dynamic epicenter of cultural discourse.
Architecture City of Sarasota Performing Arts Architecture Sarasota The Stage Payne Park

